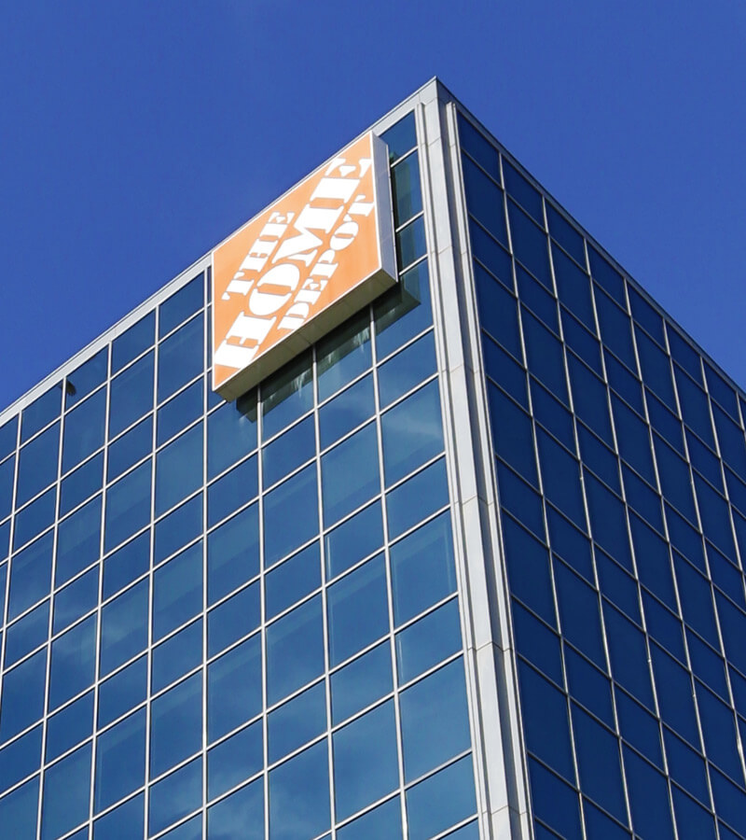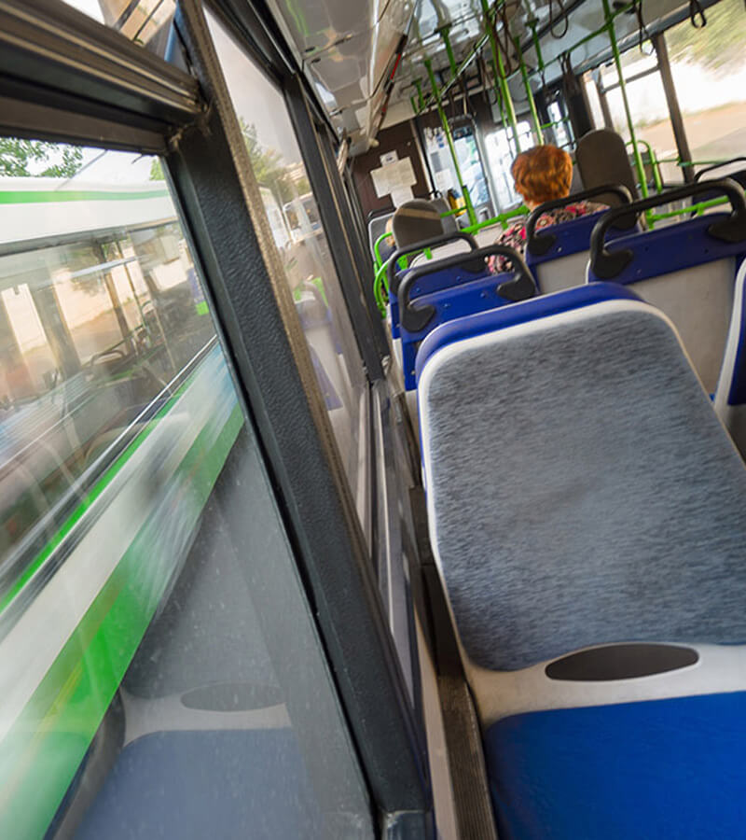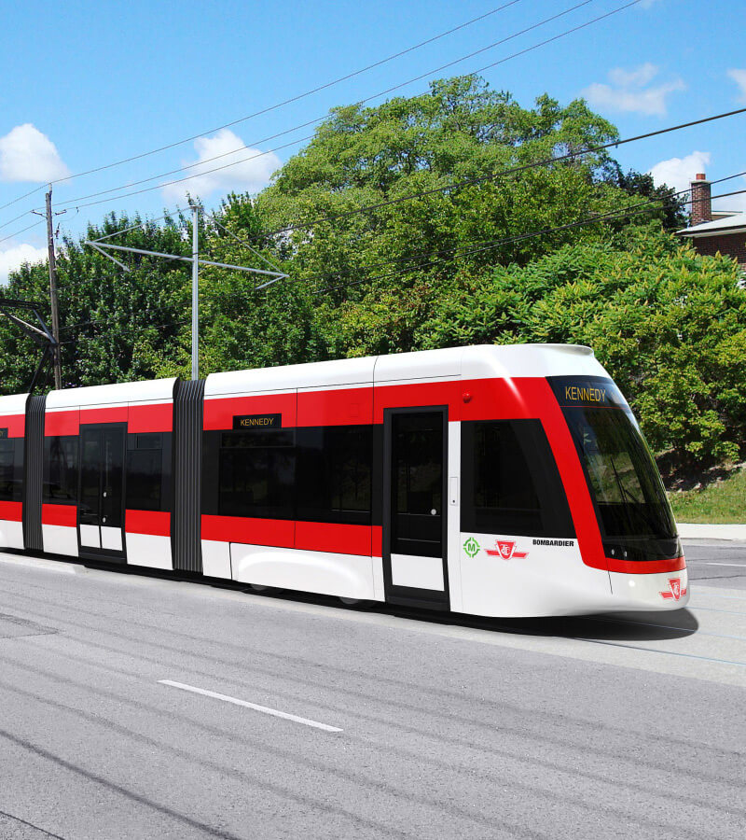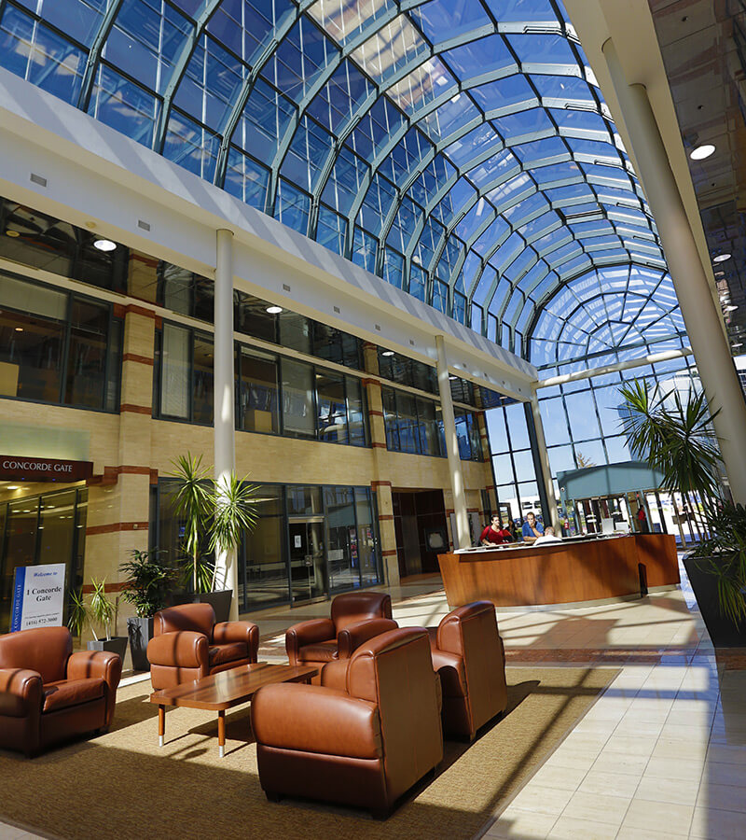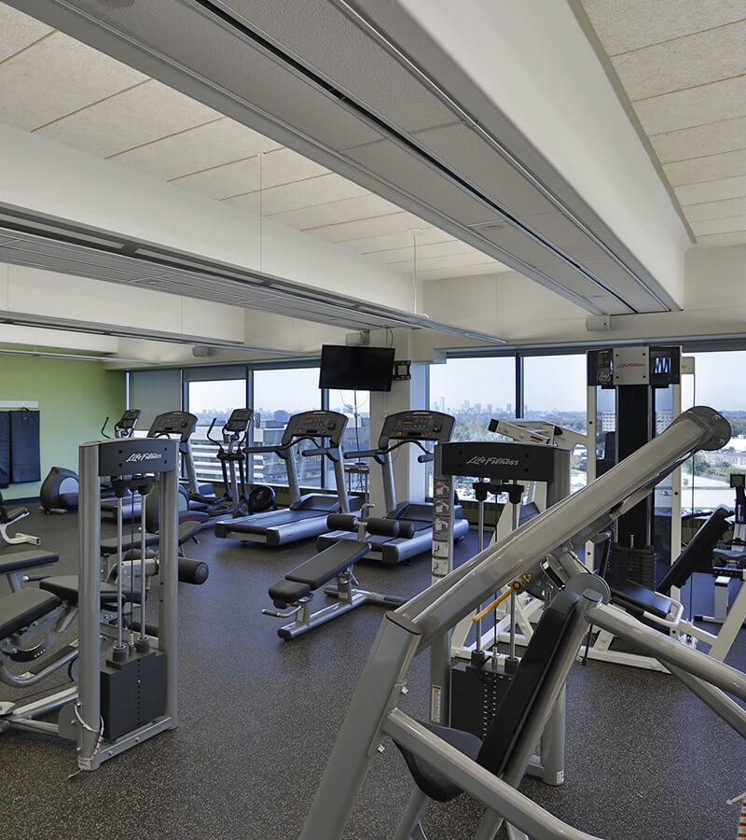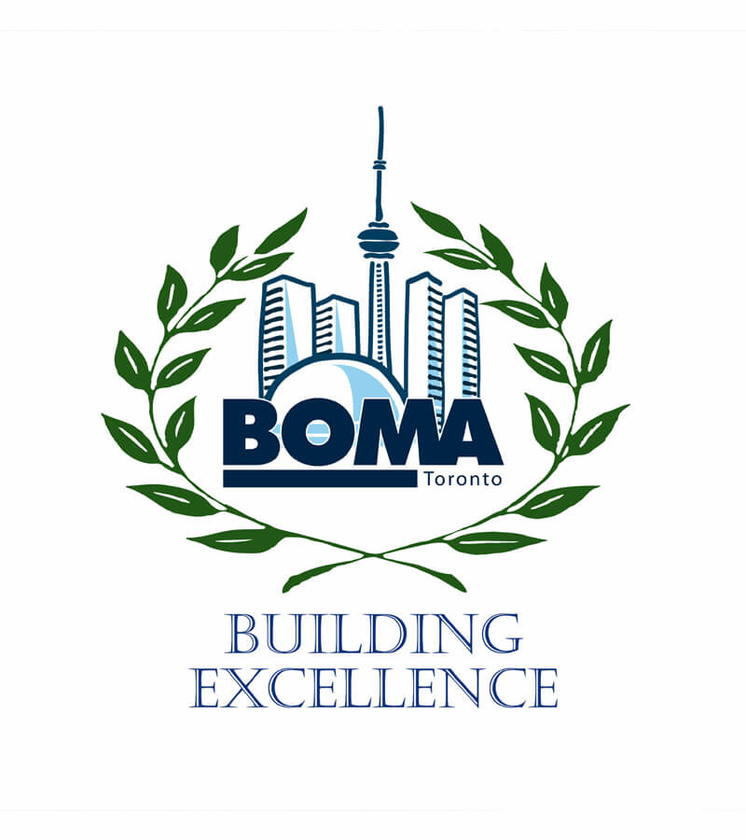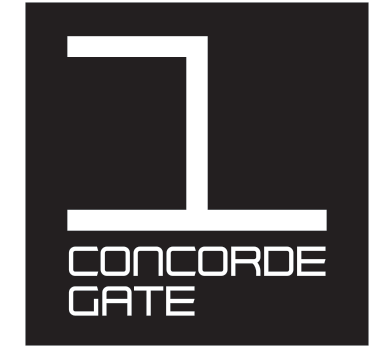
SUITES FROM
1,684 – 16,531 sq. ft.
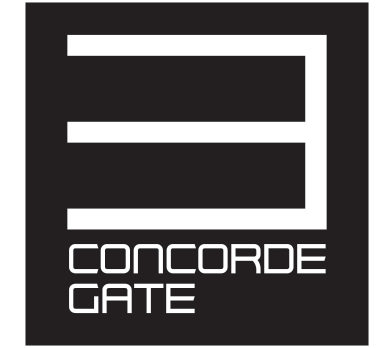
SUITES FROM
597 – 23,514 sq. ft.
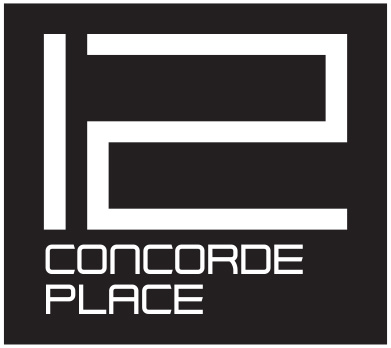
SUITES FROM
2,332 – 104,175 sq. ft.
Net Rent
Contact Listing Broker
$17.02 & $20.82
Additional Rent (per sq. ft.) 2025 est.
Short Term Lease Opprtunities Available
Experience Concorde
Unmatched quality, eye-catching design, a focus on wellness and tenant amenities make Concorde your perfect destination.

Quality
Concorde is a Class A facility built to the highest specifications, and 2012 winner of the BOMA National Complex of the Year award, the most comprehensive and prestigious award of its kind in the commercial real estate industry.
Wellness
Value
Quality of construction, local and connected amenities, highway and transit access, and a financial offering unmatched in the marketplace combine to make Concorde an unrivalled value destination in the suburban GTA.
VIBRANT COMMUNITY
Steps From Everything
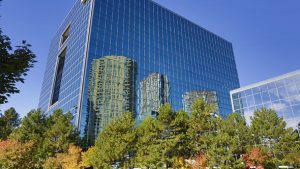
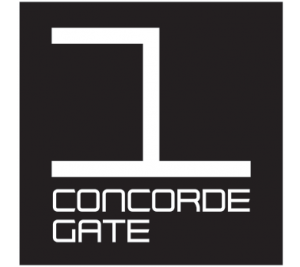
| Suite 109 | 1,935 sq. ft. |
| Suite 200A2 | 2,828 sq. ft. |
| Suite 200B2 | 2,546 sq. ft. |
| Suite 201A | 1,684 sq. ft. |
| Suite 3015 | 10,110 sq. ft. |
| Suite 303 | LEASED |
| Suite 604 3 | 3,425 sq. ft. |
| Suite 607A 3 | 6,353 sq. ft. |
| Suite 607 3 | 6,753 sq. ft. |
| Suite 701 | 2,800 sq. ft. |
| Suite 702 & 7065 | 9,092 sq. ft. |
| Suite 704 | 1,718 sq. ft. |
| Suite 812 1 | LEASED |
| Suite 800 1 | LEASED |
| Net Rent | CONTACT LISTING BROKER |
| Additional Rent (per sq. ft.) | $17.02 (2025 estimate) |
1 Contiguous Space – 7,495 sq. ft.
2 Contiguous Space – 5,374 sq. ft.
Underground 3/1,000 @ $85.00/month per stall
3 607, 607A, 604 contiguous to 16,531 sq. ft.
4 Available Immediately
5 Available Aug 1, 2025
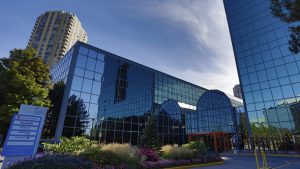
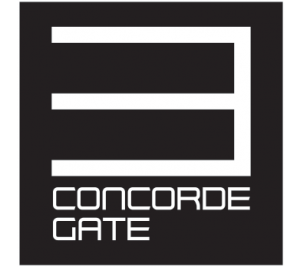
| Suite 1101 | LEASED |
| Suite 208 & 209 | 2,695 sq. ft. |
| Suite 4013 | 3,975 sq. ft. |
| Suite 210 | LEASED |
| Suite 211 | 1,649 sq. ft. |
| Suite 207 | 1,015 sq. ft. |
| Suite 300 1 | 23,514 sq. ft. |
| Net Rent | CONTACT LISTING BROKER |
| Additional Rent (per sq. ft.) | $17.02 (2025 estimate) |
1 Food service space
2 Suite 300 can be demised
Underground 3/1,000 @ $85.00/month per stall
3 Available May 1 2025
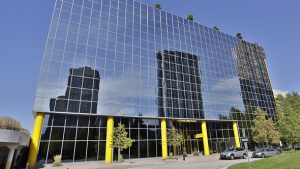
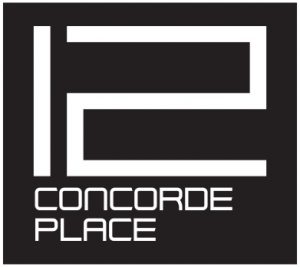
SHORT TERM LEASE
OPPORTUNITIES AVAILABLE
| Suite 100 | 5,006 sq. ft. |
| Suite 102 | 2,332 sq. ft. |
| Suite 103 | LEASED |
| Suite 202 | 11,028 sq. ft. |
| Suite 204A 1 | 6,542 sq. ft. |
| Suite 204B 1 | 2,847 sq. ft. |
| Suite 400 3 | 25,716 sq. ft. |
| Suite 500 2 | LEASED |
| Suite 600 2 | 26,370 sq. ft. |
| Suite 700 2 | 26,370 sq. ft. |
| Net Rent | CONTACT LISTING BROKER |
| Additional Rent (per sq. ft.) | $20.82 (2025 estimate) |
1 Contiguous Space – 20,417 sq. ft.
2 Suites 500-700 contiguous to 78,333 sq. ft.
3 Available July 1, 2025
CONCORDE CORPORATE CENTRE
+ Competition-beating BOMA BEST rating
+ Building signage available
+ Underground & covered parking
+ Direct access to DVP
+ Adaptive office space
+ Responsive on-site landlord
+ BOMA BEST ranking is 7% higher than competitors in Ontario and 5.5% higher than the national average
ON-SITE AMENITIES

Food & Convenience

New Fitness Facility

Dentist

Daycare

Shuttle bus service to Donlands Station & Shopping Centre

Access to Green Space and Walking Paths

Manned Security

Conference Facility
Prominent Location
Overlooking the Don Valley Parkway at Wynford Drive, Concorde is perfectly positioned, with quick accessibility to downtown, midtown, or the suburban north areas

Driving
Located 19 minutes to Toronto’s downtown core, 18 minutes to Yonge and Eglinton, and 8 minutes to Highway 401.
Public Transit
Connected to both the Yonge and Bloor subway lines, and Express TTC bus routes right to your doorstep, Concorde is connected to everyone. Express Shuttle from Union.
Biking
Bike racks at Concorde, and shower and locker facilities in the building enable everyone to get to work their way.
3 Tower Complex
Watch and learn about what Concorde and it’s amazing location can offer.
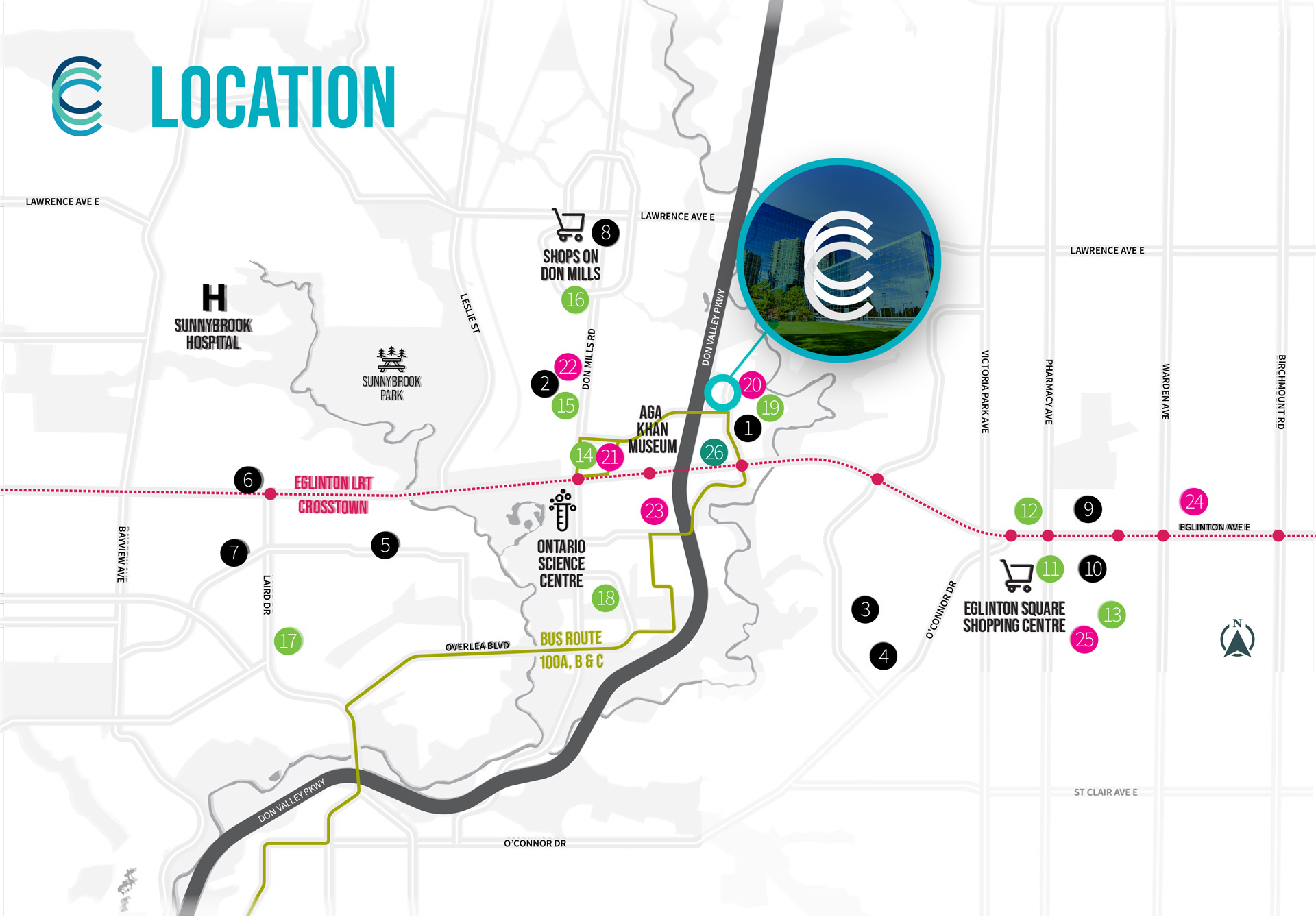
FOOD & DRINKS
- Tim Hortons
- Harvey’s
- MIll Street Brewery
- Swiss Chalet
- Adamson BBQ
- Domino Pizza
- Kintako Sushi, The Leaside Pub
- Chipotle Mexican Grill, Panera Bread, Joey Don Mills, Congee Queen
- McDonald, Popeyes, Burger King, Wendy’s, Mandarin, Boston Pizza, Kelseys, Jolibee
- Eggsmart, Sweet Dulce, Pizza Pizza, Eastside Marios
GROCERY
- Metro
- No Frills
- Seafood City
- Real Canadian Superstore
- C&C Supermarket
- Metro, McEwan
- Longos
- Sunny Foodmart
- Marcheleo’s Gourmet Marketplace
FITNESS
- Concorde Fitness Facility
- GoodLife
- Fitness Connection AK Fitness Studio
- Keen For Fitness GoodLife
- LA Fitness
- Keen For Fitness GoodLife
- R3 Fitness Studio
HOTEL
- Toronto Don Valley Hotel
The Team
FENGATE and CBRE combine to offer you the best in quality and stable ownership, responsive on-site property management, and professional, dedicated leasing services ready to address your leasing enquiries.
FENGATE
Since 1974, Fengate Real Estate has been developing and managing real estate assets across the risk-return spectrum on behalf of Canadian institutional and high net worth investors.
The Fengate Real Estate team comprises more than 40 experienced and driven professionals with deep expertise across our investment, development, leasing, asset management, operations and finance divisions. The vertical integration of our team enhances our ability to source, structure and manage high quality projects across a range of asset classes. https://fengate.com/

CBRE
CBRE is the first—and only—commercial real estate services company included in the prestigious Fortune 500, ranking at 387 in 2013. CBRE has been voted the most admired real estate services company in Fortune’s annual survey for four consecutive years, Euromoney’s global real estate advisor of the year for two consecutive years, and Lipsey’s leading real estate brand for 13 years in a row. www.cbre.ca

Ready to get started?
Get in touch to book an appointment.
DAVID CHIARELLO*
Associate Vice President
T. 416 495 6220
E. david.chiarello@cbre.com
REID BETHELL*
Sales Representative
T. +1 416 495 6242
E.reid.bethell@cbre.com
BRENDAN SULLIVAN*
Senior Vice President
T. +1 416 576 3335
E.brendan.sullivan@cbre.com
© 2024 CBRE, Inc. Location, buildout and features are subject to change without notice. All dimensions are approximate. Actual usable area may differ from that stated herein. E.&O.E.
